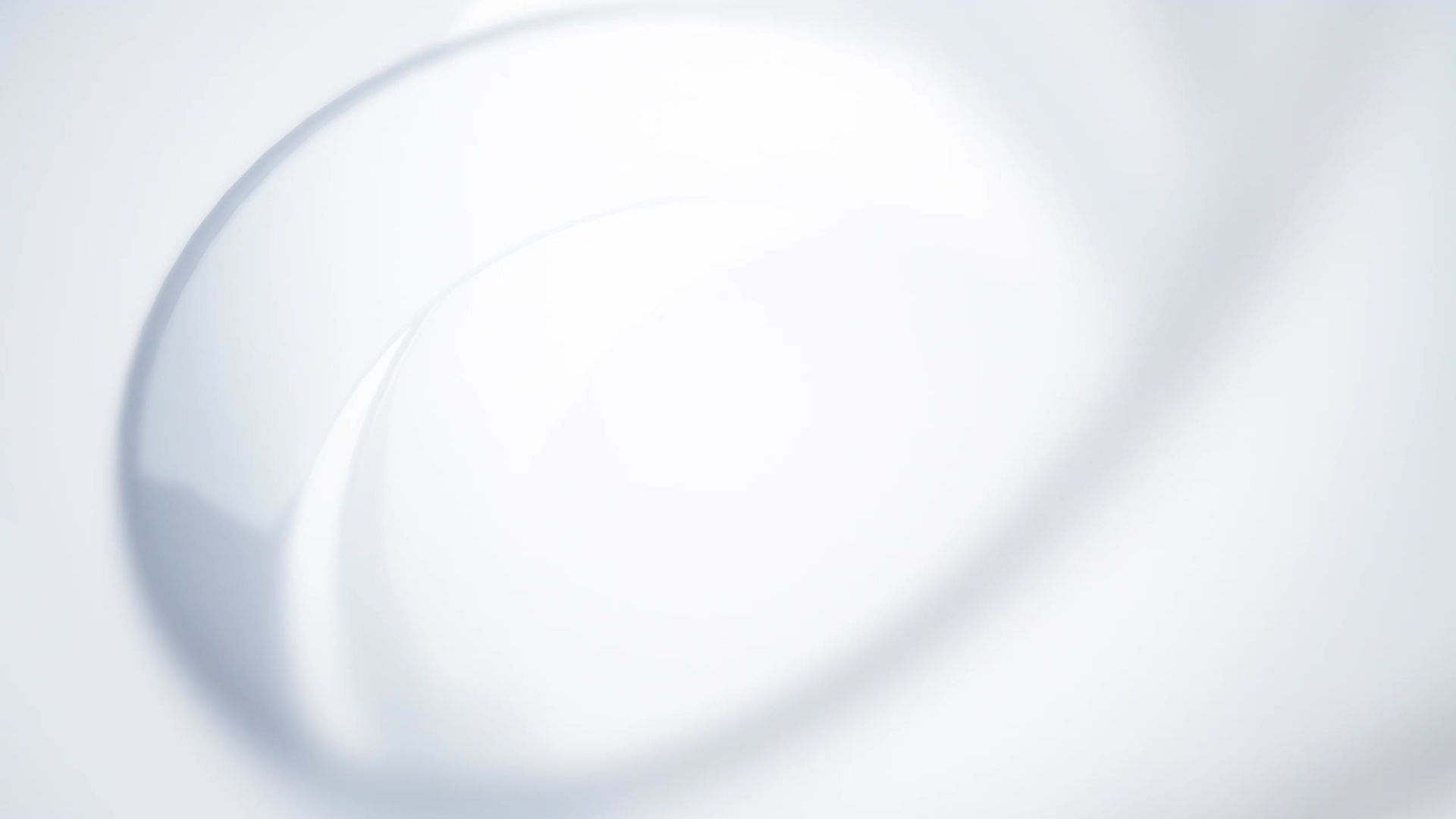top of page

TOA PAYOH BIDADARI C14A&C14B
Type: High-Rise Residential
Client: Housing and Development Board of Sinagpore
Location: Toa Payoh, Bidadari, Singapore
Duties: Implemented BIM in this project
Prapared construction drawings in BIM software (Autodesk Revit)
Prepared submission drawings in BIM software (Autodesk Revit)
Prepared redndering views and videos
Corrdinating project partners and developers on A360 cloud.
bottom of page